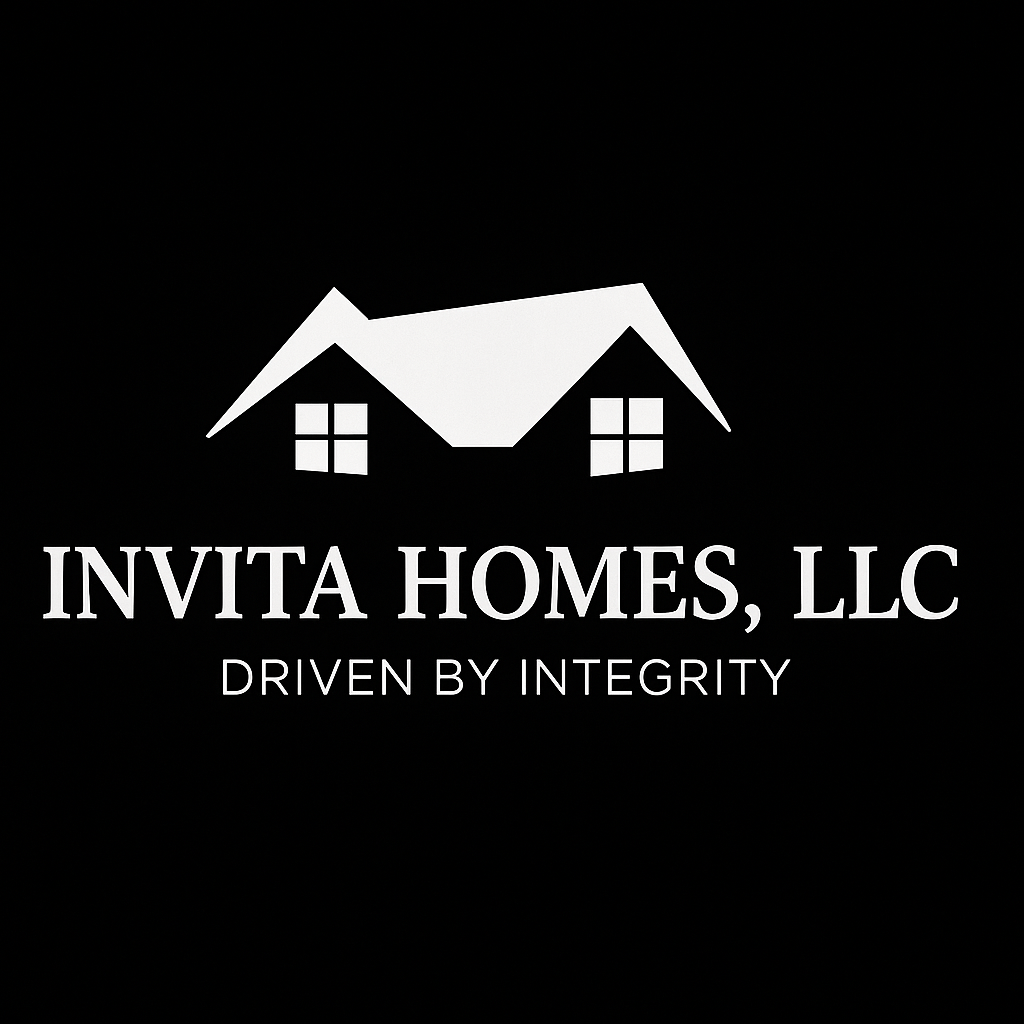Our Process
• Find A Property
When we get your final plans, we will survey your property and position your home exactly where you want it, with-in subdivision guidelines. Along with home positions, we will ensure all utilities are positioned in the most effective locations.
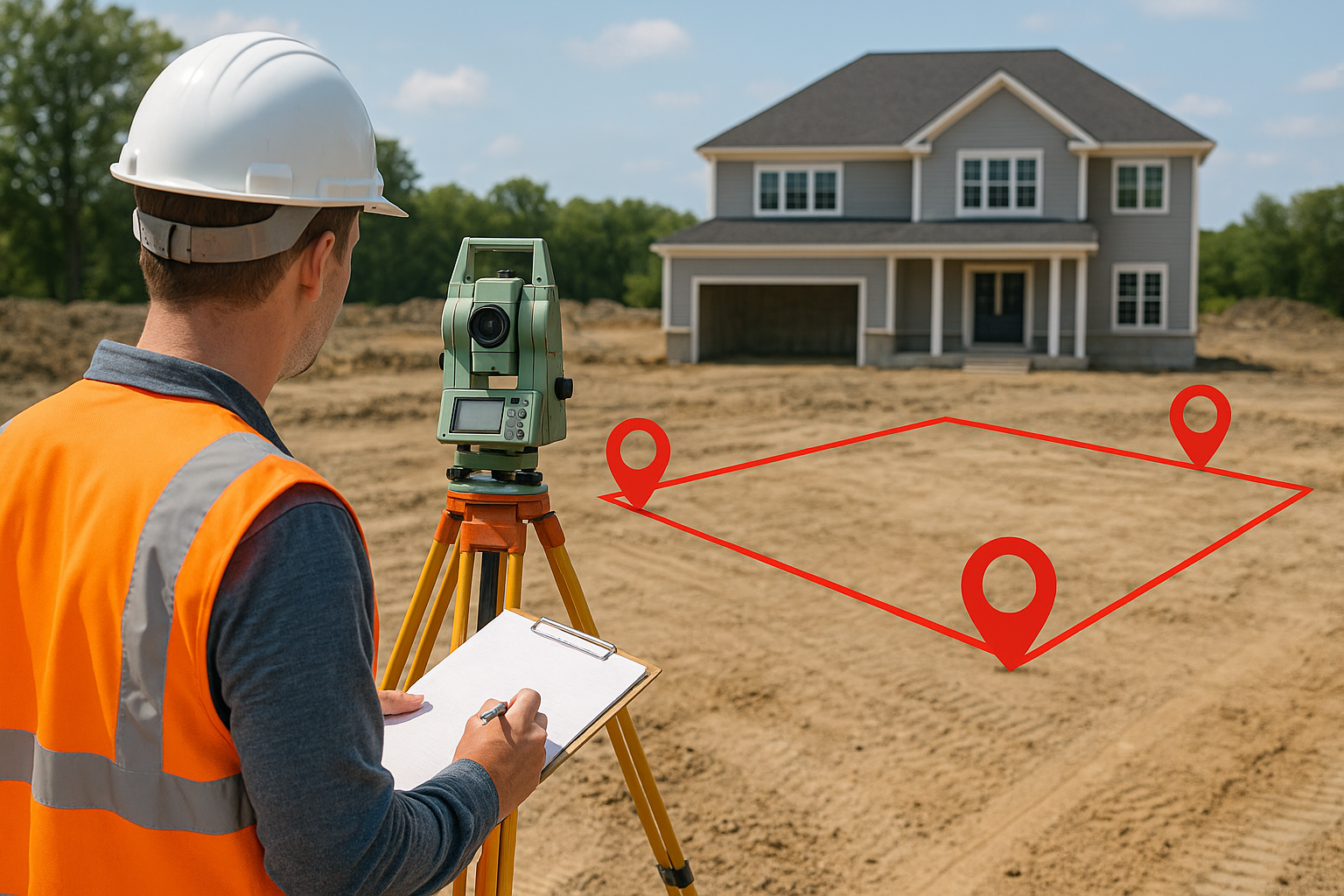
• Secure Your Financing
We can help you with lenders that specialize in construction loans and help guide you through
the process. Once we get a little further with the design elements, we can put together a rough
cost estimate for your lender.

• Design and Plan Consultation
With your ideas and input, our expert architects will draft and design a custom floorplan with
appropriate skill and attention. Need a little inspiration? Check out our projects.
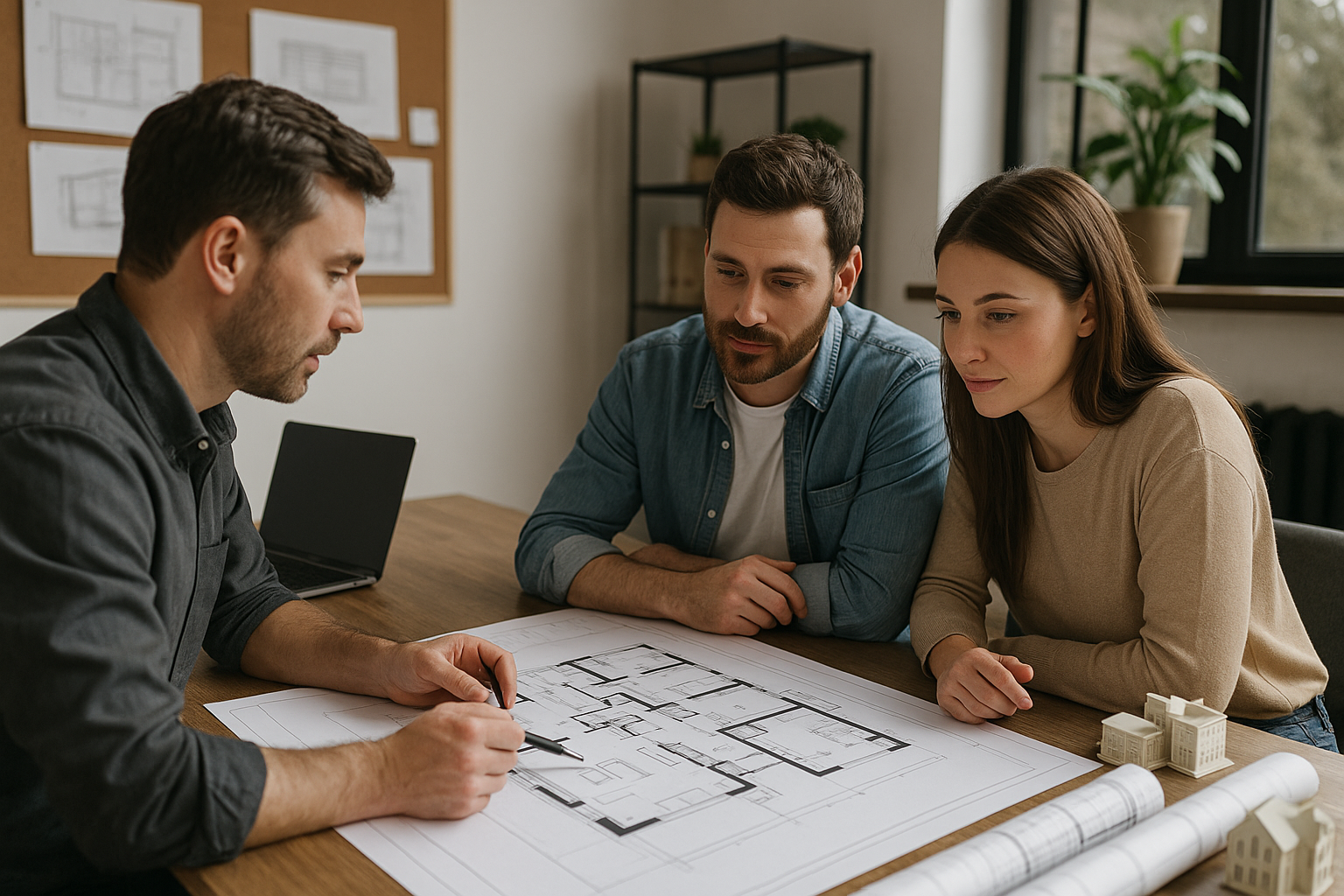
• Outfit the Interior
The only style of home we do not build is Cookie Cutter. Instead, we offer design ideas that can
will transform your ideas into your dream home. From paint and flooring to lighting and more,
We can help transform your ideas into a beautiful design for the inside of your home.
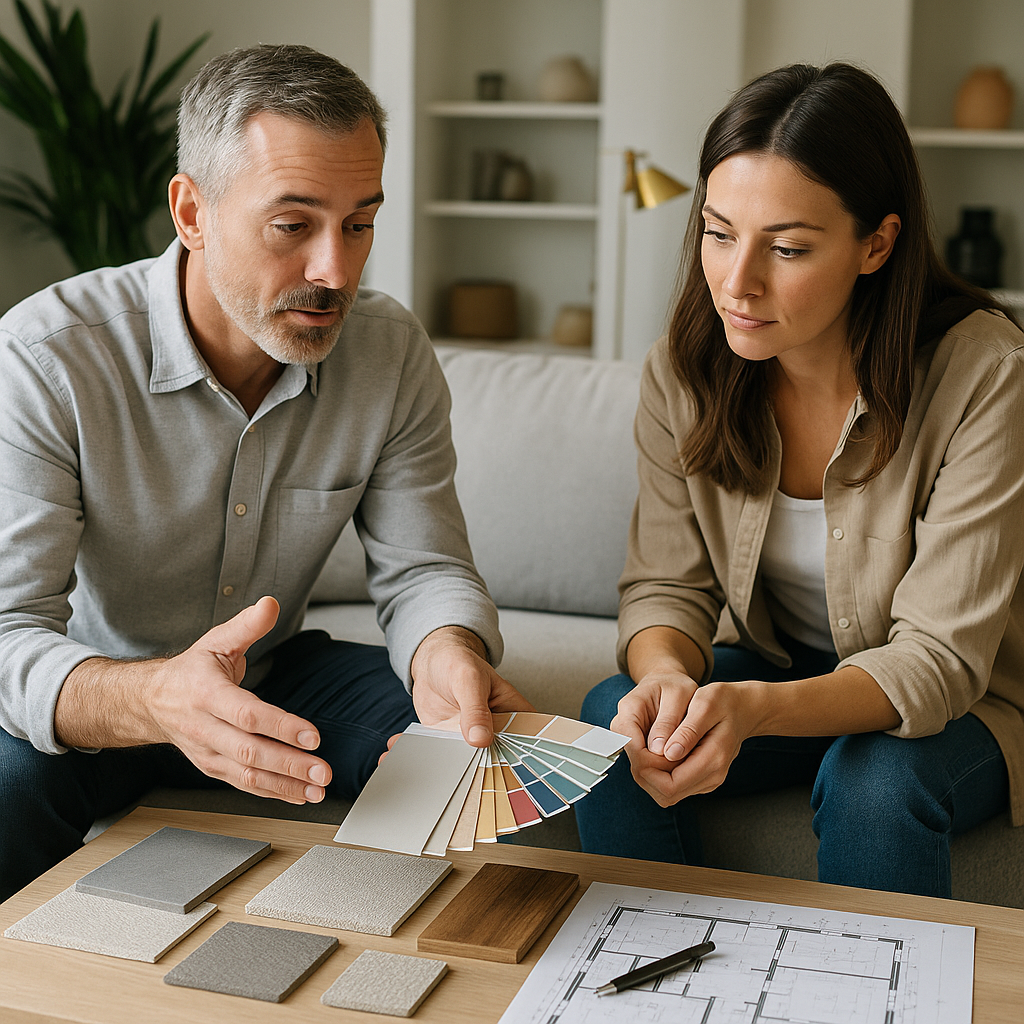
• Bid and Finalize Plans
Before we break ground, you will have a complete itemized estimate for the work and make
sure every detail of your plan meets expectations. Once plans are finalized(Build-Ready), we will
send to our trade partners for firm estimates.
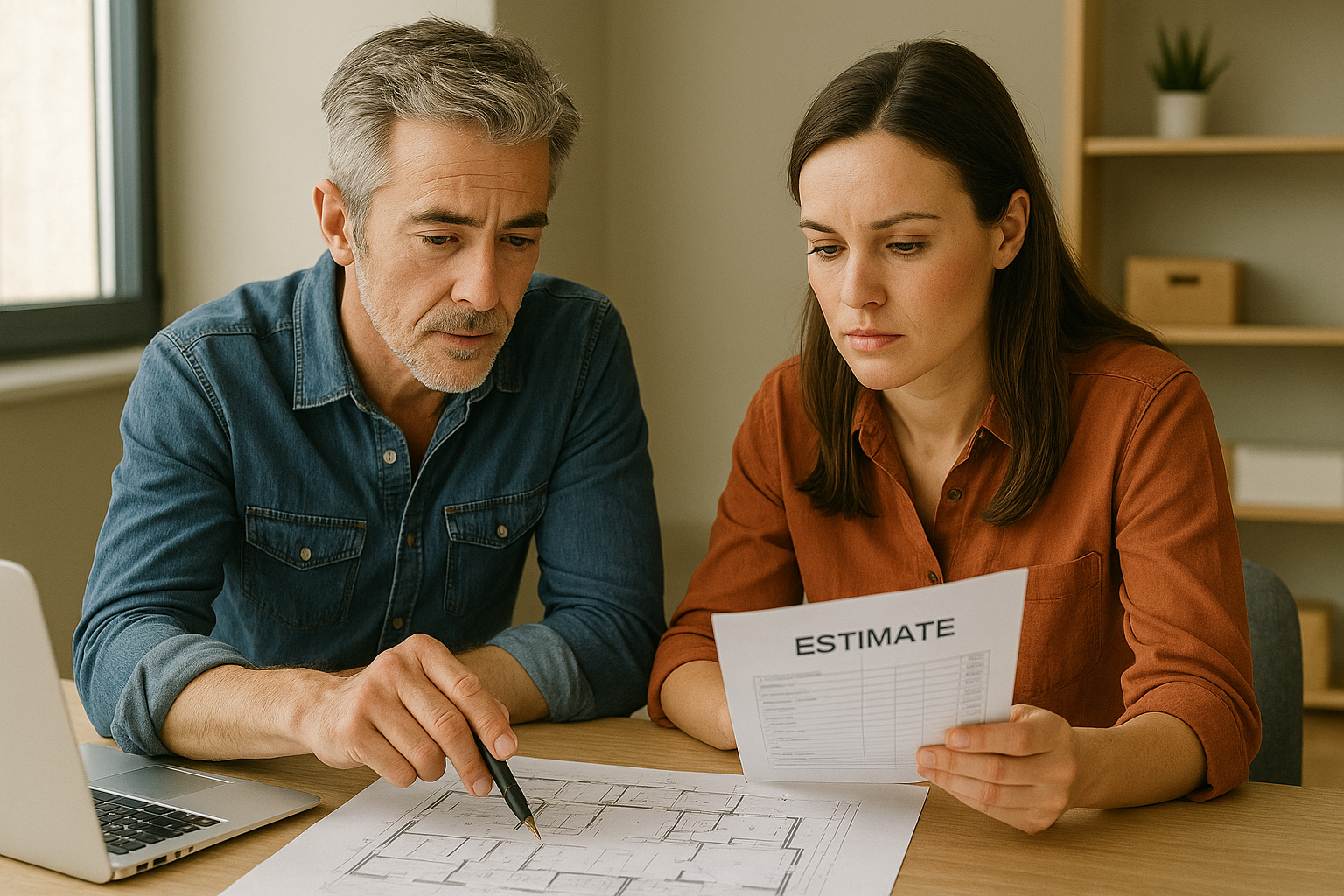
• Lets Get Started
With permits secured, we can start the building process. We handle all permitting, scheduling
and inspections throughout the build.
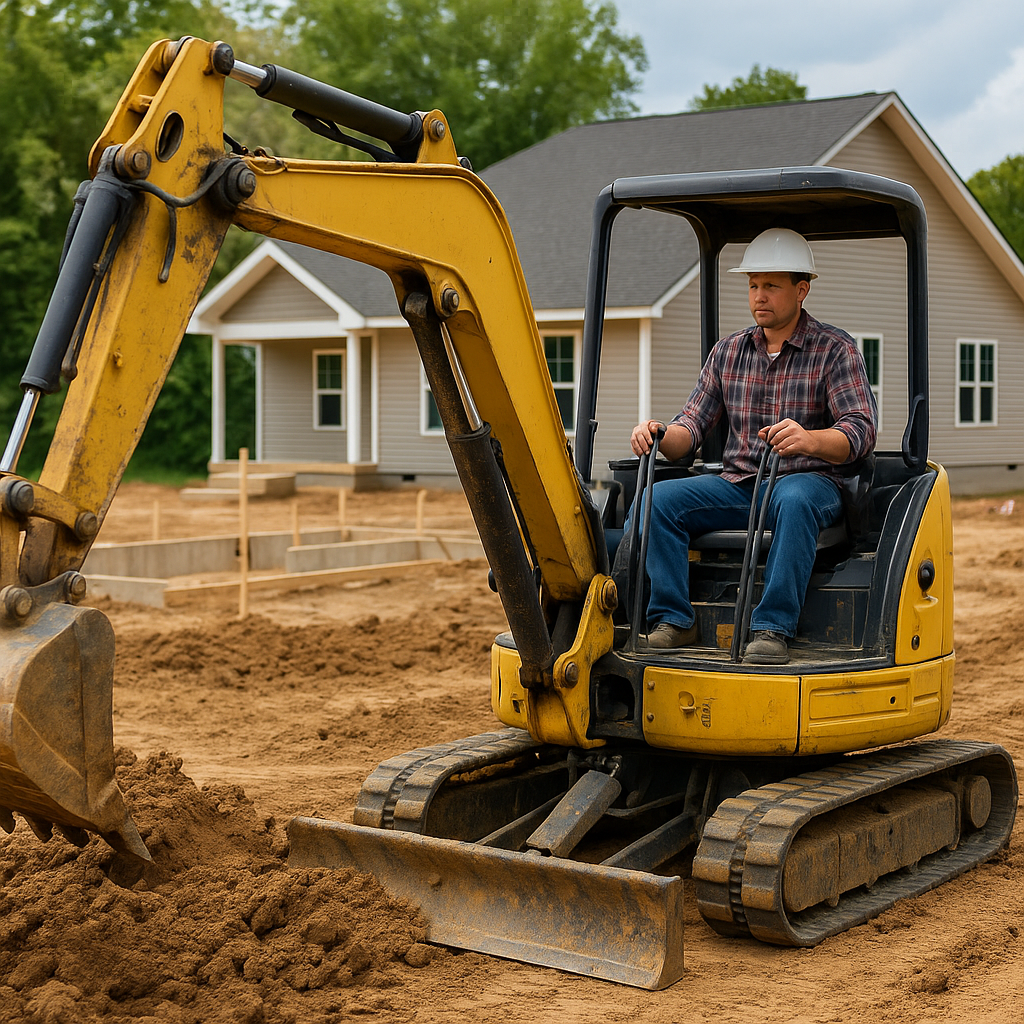
• Schedule Specific Walk-Throughs
Once framing has started, we will do a framing walk to make sure the wall layout is what you
expect. We can make some minor floorplan changes at this point. Next we will schedule an
electrical walk with electrician to ensure proper lighting and switch locations.
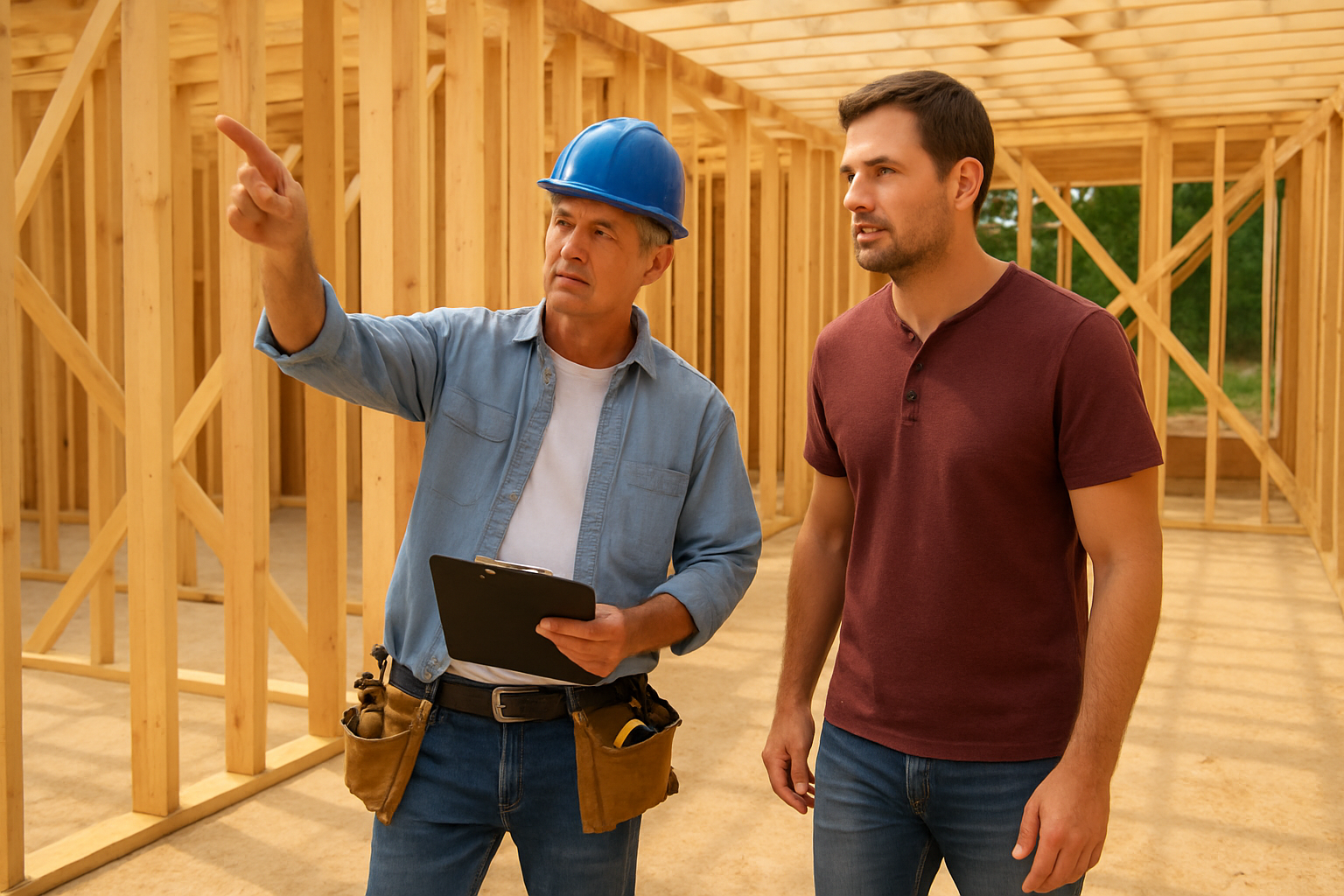
• Move In and Support
After your project is complete, our 12 month warranty provides you with the assurance that
you home is exactly what you imagined it would be.

